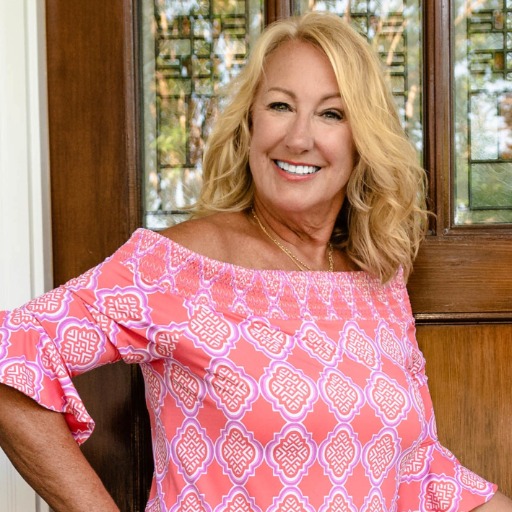Property
Arlington, VA 22204 2808 16Th Road S # 2808A
$399,000



29 more






























Presented By: Samson Properties
Disclaimer: The information contained in this listing has not been verified by Jhony Leyva | Your Local REALTOR® and should be verified by the buyer.
Home Details
ALL UTILITIES INCLUDED in this RARE find -- TOWNHOUSE STYLE! 2-level condo home, solid brick construction with private charming courtyard.. Only need to get WiFi/internet. Real HARDWOODS THROUGHOUT & gorgeous tile in kitchen/baths. NO CARPET! ALSO -- ASSUMABLE VA loan is available if your VA buyer is eligible. Two bedrooms & 1 full bath up, and 1 half bath added to main level. Lovely granite kitchen with 42" cabinets, stainless steel appliances (2018), breakfast bar, gas cooking, pretty glass tile backsplash with open concept ! Large primary bedroom on upper level (with 2 closets) and bedroom #2 shares the beautifully renovated walk-in shower bath. Conveniently located full size laundry was added to upper level. The floored "easy access" attic storage is also a plus! Generous-sized, private fenced patio offers dining, gardening, fire pit, grilling, relaxing & entertaining as you wish! Enjoy a quiet community that is pet-friendly (2 allowed, 50 pound max) with ample parking (2 parking space tags and 1 visitor tag.) An enclosed entry keeps deliveries secure and dry. Fantastic location, convenient to everything Arlington has to offer. Steps to neighborhood favorites such as Pupatella, Idido's Coffee and the weekly farmers market. Indoor and outdoor recreational options exist at nearby Walter Reed Recreation Center, pickleball & basketball courts and huge indoor facility. Easy access to Columbia Pike, Glebe Rd, Shirlington, Pentagon City, 395, and ART and WMATA bus lines to get you to downtown DC with ease. Charming 2 level living in the heart of Arlington !
Presented By: Samson Properties
Interior Features for 2808 16Th Road S # 2808A
Bedrooms
Bedrooms Count All Upper Levels2
Bedrooms Count Upper Level 12
Total Bedrooms2
Bathrooms
Bathrooms Half Main Level1
Bathrooms Full Upper Level 11
Bathrooms Full All Upper Levels1
Bathrooms Count Upper Level 11.00
Bathrooms Count All Upper Levels1
Half Baths1
Total Baths2
Other Interior Features
LivingAreaSourceAssessor
Below Grade Unfin Area UnitsSquare Feet
Below Grade Unfin SQFT0
Below Grade Unfin SQFT SourceAssessor
Above Grade Finished Area872
Above Grade Finished Area SourceAssessor
Above Grade Finished Area Unit TypeSquare Feet
Basement (Y/N)No
Below Grade Finished Area0
Below Grade Finished Area SourceAssessor
Below Grade Finished Area Unit TypeSquare Feet
Central Air Y/NYes
Fireplace Y/NNo
FlooringHardwood
Heating FuelNatural Gas
Heating Y/NYes
Hot WaterNatural Gas
Interior AmenitiesAttic, Bathroom - Walk-In Shower, Ceiling Fan(s), Combination Dining/Living, Combination Kitchen/Dining, Floor Plan - Open, Recessed Lighting, Upgraded Countertops, Window Treatments, Wood Floors
Laundry TypeDryer In Unit, Washer In Unit
Other Rooms
Room TypeLiving Room, Dining Room, Bedroom 2, Kitchen, Bedroom 1, Laundry, Full Bath, Half Bath
Room Details for 2808 16Th Road S # 2808A
Bedroom 1
level
Upper 1
Bedroom 2
level
Upper 1
Dining Room
level
Main
Full Bath
level
Upper 1
Half Bath
level
Main
Kitchen
level
Main
Laundry
level
Upper 1
Living Room
level
Main
General for 2808 16Th Road S # 2808A
AccessibilityNone
AppliancesBuilt-In Microwave, Dishwasher, Disposal, Dryer, Oven/Range - Gas, Refrigerator, Stainless Steel Appliances, Washer
Architectural StyleTraditional, Bi-level
Association AmenitiesNone
Association Fee IncludesAir Conditioning, All Ground Fee, Common Area Maintenance, Electricity, Ext Bldg Maint, Gas, Heat, Insurance, Lawn Maintenance, Management, Parking Fee, Sewer, Snow Removal, Water, Reserve Funds
Association Recreation FeeN
Bathrooms Count Main Level1.00
CityARLINGTON
Condo/Coop Association Y/NYes
Construction MaterialsBrick
Cool FuelElectric
CoolingCentral A/C, Window Unit(s), Convector
CountyARLINGTON
DirectionsFrom Route 120 to Walter Reed Drive to 16th Road South, end of street into parking lot or GPS
Full Baths1
Garage Y/NNo
HOANo
HOA Fee 2737.43
HOA Fee 2 FrequencyMonthly
HeatingConvector, Radiator
Historic Y/NNo
Home Warranty Y/NNo
Lease Considered Y/NNo
Legal SubdivisionARLINGTON COURT
Levels2
ModificationTimestamp2025-04-23T21:03:03
New ConstructionNo
Other StructuresAbove Grade, Below Grade
OwnershipCondominium
PossessionNegotiable
Price Per Sq Ft Total AG457.57
Property ConditionExcellent
Property TypeResidential
School DistrictARLINGTON COUNTY PUBLIC SCHOOLS
Security FeaturesSmoke Detector
Senior Community Y/NNo
SewerPublic Sewer
Standard StatusActive Under Contract
StatusACTIVE UNDER CONTRACT
Structure TypeInterior Row/Townhouse
Subdivision NameARLINGTON COURT
Tax Annual Amount3798.0
Tax Assessed Value367700.0
Tax Year2024
Total SQFT872
TransportationAirport less than 10 miles, Bus Stop less than 1 mile
Unit Number2808A
Vacation Rental Y/NNo
Water Access Y/NNo
Waterfront Y/NNo
Year Built1947
Year Built SourceAssessor
ZoningRA14-26
Exterior for 2808 16Th Road S # 2808A
FencingWood, Privacy, Rear
Foundation DetailsBrick/Mortar
Land Assessed Value67100.00
Land Use Code006
Navigable Water Y/NNo
Parking FeaturesPaved Parking, Permit Included
Parking Lot - # of Spaces2
PoolNo Pool
Total Parking Spaces2
Type of ParkingParking Lot
Water Oriented Y/NNo
Water SourcePublic
Water View Y/NNo
Additional Details
Price History
Schools
Elementary School
N/A
High School
Wakefield High School
Middle School
Kenmore Middle School

Jhony Leyva
Realtor

JoJo Stansfield
CEO, REALTOR®
Similar Properties to 2808 16Th Road S # 2808A

YOUR VISION. MY MISSION. A PERFECT HOME
homes@jhonyleyva.com
Phone
571.247.7543
Office
1440 Central Park Blvd Suite 210, Fredericksburg, VA 22401

![]()
![]()
All information is deemed reliable but not guaranteed and should be independently reviewed and verified.

Do you need some help?
I’m here to assist you every step of the way. Let’s make this process simple and stress-free!

 Beds • 2
Beds • 2 Full/Half Baths • 1 / 1
Full/Half Baths • 1 / 1 SQFT • 872
SQFT • 872